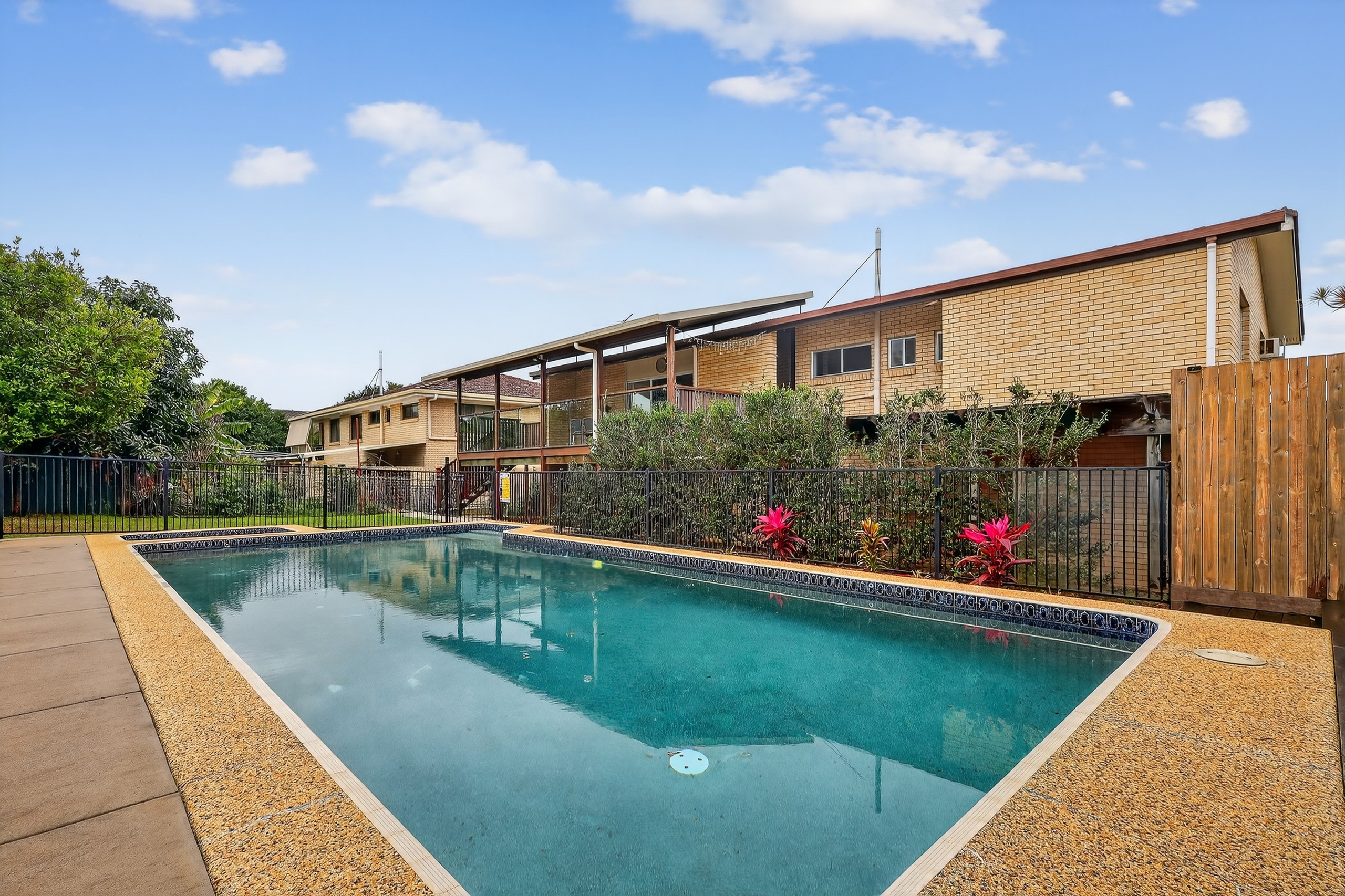Are you interested in inspecting this property?
Get in touch to request an inspection.
- Photos
- Floorplan
- Description
- Ask a question
- Location
- Next Steps
House for Sale in Bracken Ridge
Wilpie Wonder!
- 3 Beds
- 2 Baths
- 2 Cars
Perched high on the hill, this exceptional residence commands sweeping views across the suburb to the Bay, creating an enviable outlook from every angle. Positioned on a generous 713m² block in one of Bracken Ridge's most sought-after pockets, it offers expansive living spaces perfectly tailored for family life. With its distinctive character, premium location, and rare availability, this is an opportunity not to be missed.
Upstairs, a free-flowing layout creates versatile family living and an inviting sense of space. Expansive living and dining zones, highlighted by striking cathedral ceilings, centre around the modern family kitchen, complete with stone benchtops, abundant storage, and quality fittings. At the front, French doors open to a covered balcony where you can unwind, enjoy the bay breezes, and take in sweeping water views. At the rear, sliding doors reveal a generous covered deck overlooking the large backyard and sparkling swimming pool, perfect for effortless indoor-outdoor living and year-round entertaining.
The home offers three well-appointed bedrooms, each equipped with built-in wardrobes and ceiling fans. The master suite features a walk-in robe and captures stunning Bay views. The renovated family bathroom is bright and airy, thoughtfully designed with a feature bathtub and quality finishes that perfectly serve the entire household.
Descending the internal stairs, you'll discover a versatile and spacious lower level designed for both work and play. A generous living area provides ample space for family gatherings or relaxed lounging, while direct access to the covered entertaining area and pool offers endless opportunities for fun. This functional, family-friendly level also includes an additional living space, a double garage with remote access, a separate laundry, and a second bathroom, offering coveted potential for dual living. With its expansive layout and flexible design, this lower level can easily be transformed to suit your individual needs.
Situated in a fabulous, elevated location within walking distance to public transport, schools, local shops, and dining options, this wonderful property is sure to impress. Don't miss your chance to move in and fall in love with your new home - an opportunity like this won't last long!
Features:
713m² elevated block with sweeping Bay views
Multiple living and dining zones
Cathedral ceilings to upstairs living
Balcony with Bay views and refreshing breezes
Two sprawling levels with dual living possibilities
Sleek family kitchen with stone benchtops and quality fixtures
Three generous bedrooms with built-in wardrobes and ceiling fans
Renovated family bathroom upstairs
Second bathroom on lower level
Rumpus/teenagers' retreat
Study nook downstairs
Gorgeous polished timber floors upstairs
Abundant storage options
Sparkling in-ground swimming pool
Water tank for sustainable living
Seamless indoor/outdoor integration on both levels
Garden shed
Fully fenced backyard
Prime location within walking distance to St Joseph's and other schools, shops, and amenities
713m² / 0.18 acres
2 garage spaces
3
2
This property is being sold by auction or without a price and therefore a price guide can not be provided. The website may have filtered the property into a price bracket for website functionality purposes.
Agents
- Loading...
- Loading...
Loan Market
Loan Market mortgage brokers aren’t owned by a bank, they work for you. With access to over 60 lenders they’ll work with you to find a competitive loan to suit your needs.
