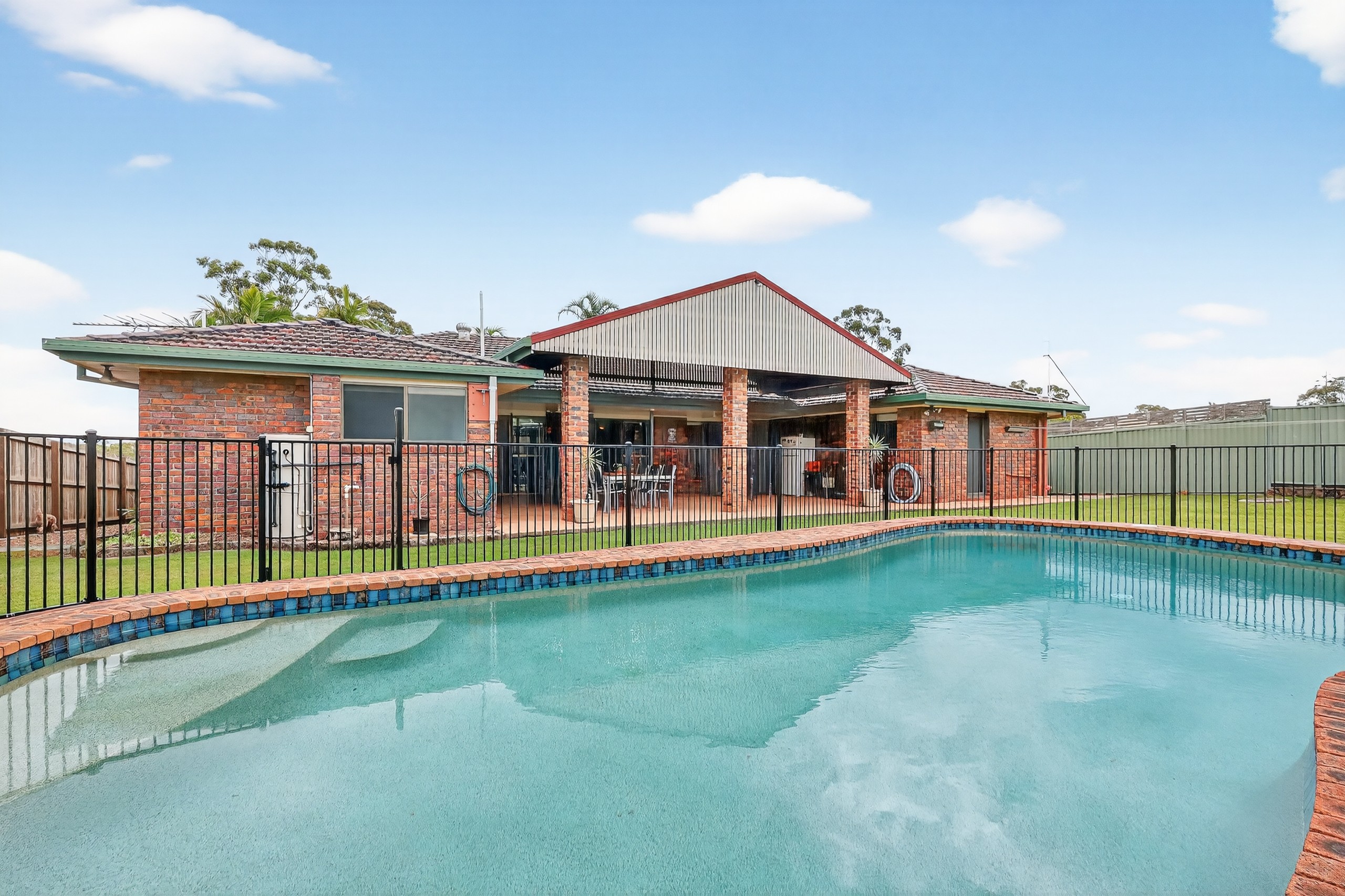Are you interested in inspecting this property?
Get in touch to request an inspection.
- Photos
- Floorplan
- Description
- Ask a question
- Location
- Next Steps
House for Sale in Bracken Ridge
Immaculate Family Living in a Sought-After Bracken Ridge Pocket!
- 4 Beds
- 3 Baths
- 2 Cars
Ideally positioned in one of Bracken Ridge's most desirable pockets, this immaculately presented residence impresses from the moment you arrive. Showcasing standout style and quality craftsmanship, every detail has been carefully considered to deliver a home that perfectly balances sophistication with everyday comfort.
A distinctive floor plan unfolds across multiple living and dining zones, with soaring raked ceilings amplifying natural light and creating an airy, expansive feel. At its heart, the family kitchen is a true centrepiece, featuring stone benchtops, quality appliances, and generous storage. Sliding glass doors seamlessly connect the interior to a covered alfresco area overlooking the sparkling inground swimming pool, offering an ideal space for entertaining or unwinding in peace.
The home features four generously sized bedrooms, each with built-in storage, ceiling fans, and air-conditioning for year-round comfort. The master suite is a private retreat, complete with a walk-in robe, stylish ensuite, and direct access to the outdoor living area. A well-designed main bathroom with a separate toilet serves the remaining bedrooms, while a convenient third bathroom services the entertainment zone-perfect for busy family living.
Additional features include a separate laundry, extensive storage throughout, and a security alarm system for peace of mind. Air-conditioned living spaces ensure comfort year-round, while security screens provide added safety. Outdoors, the sparkling salt-chlorinated pool with a new pump and chlorinator takes centre stage in the huge fully fenced backyard, complemented by a water tank and expansive entertaining area. A double lock-up garage completes this exceptional package.
Ideally located within easy reach of schools, public transport, local shops, and the beautiful Bayside, this home offers unparalleled convenience alongside lifestyle and charm. Opportunities of this calibre are rare-don't miss your chance to secure this stunning family residence.
Property Features:
- Huge 1,026m² block
- Expansive air-conditioned living zones
- Large separate living and family rooms
- 4 bedrooms with built-in wardrobes, ceiling fans, and air-conditioning
- Master bedroom with walk-in wardrobe, ensuite, and air-conditioning
- Large modern kitchen with stone benchtops and dishwasher
- Updated family bathroom with separate toilet
- Third bathroom for added convenience
- Separate laundry
- Ample storage throughout
- Security screens on windows and doors
- Double lock-up garage with remote access
- Large outdoor entertaining area
- Sparkling salt-chlorinated pool (new pump and chlorinator)
- Huge fully fenced and private backyard
- Close to transport, parks, bikeways, and schools
- Easy access to local shopping, dining, and Bayside attractions
1,026m² / 0.25 acres
2 garage spaces
4
3
This property is being sold by auction or without a price and therefore a price guide can not be provided. The website may have filtered the property into a price bracket for website functionality purposes.
Agents
- Loading...
- Loading...
Loan Market
Loan Market mortgage brokers aren’t owned by a bank, they work for you. With access to over 60 lenders they’ll work with you to find a competitive loan to suit your needs.
